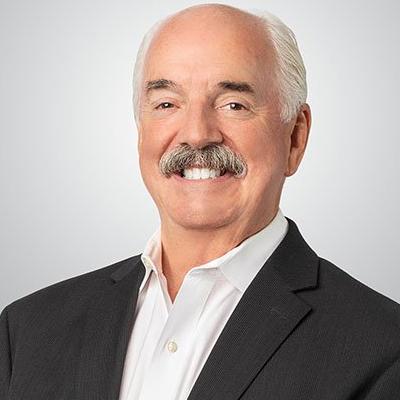For more information regarding the value of a property, please contact us for a free consultation.
1649 146 ST Surrey, BC V4A 5S4
Want to know what your home might be worth? Contact us for a FREE valuation!

Our team is ready to help you sell your home for the highest possible price ASAP
Key Details
Sold Price $1,655,000
Property Type Single Family Home
Sub Type House/Single Family
Listing Status Sold
Purchase Type For Sale
Square Footage 2,551 sqft
Price per Sqft $648
Subdivision Sunnyside Park Surrey
MLS Listing ID R2937925
Style 3 Level Split
Bedrooms 4
Full Baths 2
Half Baths 1
Year Built 1978
Annual Tax Amount $5,509
Tax Year 2024
Lot Size 7,216 Sqft
Property Description
Welcome to Sunny South Surrey! This charming 3-level split offers 4 beds, 3 baths & spacious 7,216 sq. ft. lot. The grand east-facing liv rm boasts 10-ft vaulted wood plank ceiling, flr-to-ceiling windows & modern stone F/P w/ cozy insert. Sliding drs off kitch & fam rm lead to west-facing sundeck & patio. The sizeable primary bedrm features ensuite, walk-in closet & connected flex rm. Updates include engineered hardwd flring, fresh paint, bathrm/laundry flr tile, newer Samsung W/D, 2017 furnace, 2024 water tank. Fully fenced backyard w/ paver fire pit area, large 2-car garage w/ space for 4 more cars or RV in front drive, & walking distnc to Elem/Sec schools, shops, parks, pool, tennis, beach, church & amenities. Rezoned to R3 w/ 6-dwelling potential!
Location
Province BC
Community Sunnyside Park Surrey
Area South Surrey White Rock
Zoning R3
Rooms
Other Rooms Family Room
Kitchen 1
Interior
Heating Baseboard, Electric, Forced Air
Fireplaces Number 1
Fireplaces Type Electric
Exterior
Exterior Feature Balcny(s) Patio(s) Dck(s), Fenced Yard
Garage Add. Parking Avail., Garage; Double, RV Parking Avail.
Garage Spaces 2.0
Garage Description 21'6x20'8
View Y/N No
Roof Type Torch-On
Building
Story 3
Sewer City/Municipal
Water City/Municipal
Structure Type Frame - Wood
Read Less

Bought with Century 21 Coastal Realty Ltd.
GET MORE INFORMATION

- Coquitlam
- Burke Mountain
- Central Coquitlam
- Coquitlam West
- Coquitlam East
- New Horizons
- Maillardville
- Ranch Park
- Westwood Plateau
- Port Coquitlam
- Citadel
- Glenwood
- Port Moody
- Port Moody Centre
- College Park
- North Shore Pt Moody
- Burnaby East
- Burnaby South
- Burnaby North
- Vancouver East
- Vancouver West



