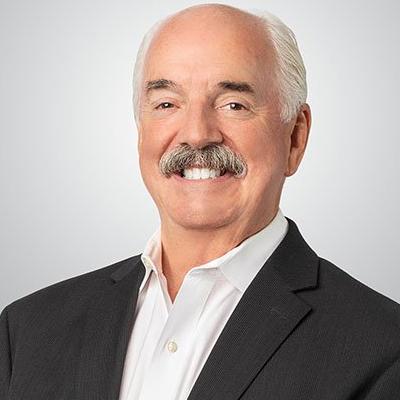For more information regarding the value of a property, please contact us for a free consultation.
15326 28TH AVE Surrey, BC V4P 1B9
Want to know what your home might be worth? Contact us for a FREE valuation!

Our team is ready to help you sell your home for the highest possible price ASAP
Key Details
Sold Price $1,690,000
Property Type Single Family Home
Sub Type House/Single Family
Listing Status Sold
Purchase Type For Sale
Square Footage 3,009 sqft
Price per Sqft $561
Subdivision Sunnyside Park Surrey
MLS Listing ID R2903707
Style 2 Storey w/Bsmt.,Basement Entry
Bedrooms 6
Full Baths 3
Half Baths 1
Year Built 2020
Annual Tax Amount $6,330
Tax Year 2023
Lot Size 3,926 Sqft
Property Description
Custom-built - 6bed/4 bath home in South Surrey offers over 3000SQFT of luxurious living exp. w/ 6 spacious BDRMS and 4 modern bathrooms. The generous-sized bedrooms provide ample space for comfort and relaxation, while the vaulted ceilings create an airy and open atmosphere throughout the home. Bonus 2-bedroom mortgage helper suite. Features INC A/C , high-end finishes, a gourmet kitchen, and Accordion (Folding) Doors that open onto a Private Deck / Backyard designed for both entertaining and everyday living. Situated in a desirable neighbourhood of Sunnyside Park, this home combines elegance, functionality, and convenience. Steps from Sunnyside Park, Shopping, Restaurants and Convenient hwy Access. A DEFINITE MUST SEE!!
Location
Province BC
Community Sunnyside Park Surrey
Area South Surrey White Rock
Zoning SFD
Rooms
Other Rooms Patio
Kitchen 2
Interior
Heating Forced Air, Heat Pump
Fireplaces Number 1
Fireplaces Type Natural Gas
Exterior
Exterior Feature Balcny(s) Patio(s) Dck(s), Fenced Yard
Garage DetachedGrge/Carport, Garage; Double, RV Parking Avail.
Garage Spaces 2.0
Garage Description 18'11 x 20'0
Amenities Available Air Cond./Central, In Suite Laundry
Roof Type Asphalt
Building
Story 3
Sewer City/Municipal
Water City/Municipal
Structure Type Frame - Wood
Read Less

Bought with Oakwyn Realty Ltd.
GET MORE INFORMATION

- Coquitlam
- Burke Mountain
- Central Coquitlam
- Coquitlam West
- Coquitlam East
- New Horizons
- Maillardville
- Ranch Park
- Westwood Plateau
- Port Coquitlam
- Citadel
- Glenwood
- Port Moody
- Port Moody Centre
- College Park
- North Shore Pt Moody
- Burnaby East
- Burnaby South
- Burnaby North
- Vancouver East
- Vancouver West



